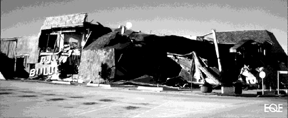
This 22-year-old reinforced concrete-frame department store in Northridge Fashion Center partially collapsed, and much of its second and third floors pancaked. Hundreds of people could have been killed had the earthquake occurred while the store was open.
Major development of the San Fernando Valley began about 30 years ago, with much of its growth occurring over the past 20 years. Numerous business and retail centers are located throughout the valley. The larger buildings are concentrated in groups along the major regional thoroughfares and in large business/industrial parks, including some in areas that had the strongest ground shaking.
The earthquake caused extensive damage to commercial structures, ranging from nonstructural damage in better-built modern structures to total collapses of both old and new structures. Because the ground motion over a large developed region was much stronger than previously recorded in a metropolitan area, this earthquake provided an opportunity to examine the performance of a variety of modern structures under very severe earthquake motion.
Shopping Centers
Some of the most dramatic earthquake damage occurred in several of the large shopping centers scattered throughout the valley. Damage ranged from the near-total collapse of a major Northridge department store to severe damage to buildings, equipment, and architectural finishes. Large inventory losses at many stores were caused by collapsed displays and warehouse storage shelving, collapsed ceilings and suspended equipment, and water damage from ruptured fire-protection and mechanical systems. Many sprinkler systems were inadvertently activated or broken during the earthquake, completely soaking the interiors of some stores. Many major department stores and mall shops will have downtimes ranging from a few weeks for those with limited structural damage and severe nonstructural damage (the typical case in the central San Fernando Valley), to several years for buildings in need of major structural repairs or total reconstruction. Compounding these losses are the collapses and severe damage that occurred in many multi-story reinforced concrete parking garages in the central valley, which are critical to normal mall business operations.
Affected malls included Northridge Fashion Center, Topanga Plaza, Promenade Mall, Fallbrook Square Shopping Mall, Sherman Oaks Fashion Square, Sherman Oaks Galleria, Panorama Mall, and others.
Department Stores
Many large department stores damaged in the earthquake were built in the 1970s using certain reinforced concrete structural systems now known to be vulnerable in earthquakes. The Northridge department store that almost totally collapsed was a 22-year-old reinforced concrete-frame structure. The columns of this structure punched through the concrete waffle slab floor systems, dropping the floors and roof and completely collapsing the interior of the building. Partial collapses also occurred in other mall buildings in Northridge and Sherman Oaks. These losses could have been averted by seismic retrofit. Stores of similar vintage that had been retrofitted performed well. For example, a department store at Topanga Plaza (approximately 5 km from the epicenter) had recently been seismically retrofitted with additional shear walls at the lower level. The retrofit was intended to prevent collapse and therefore injuries, while not preventing structural damage. The building performed as expected and was planned to be restored to service within three to four months after the earthquake.
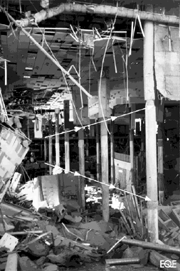
View of the collapsed interior of the same department store in Northridge Fashion Center. The remaining columns are three stories high. Note the small remaining sections of the second and third floors in the background of the interior. Locations where the columns and pancaked slabs were connected can be seen on the columns in the foreground.
Asbestos in Buildings
One of the major problems associated with damage to department stores is the disturbance of existing asbestos-containing materials, including fireproofing and insulation. This was a problem only in the older stores, which also had the most structural damage. This problem manifested itself in two ways. First, in many cases, the damage to the structural system was severe enough to crush friable asbestos-containing materials and fill the air within the stores to dangerous particle levels. Second, even if damage was not severe enough to cause air-quality concerns, the asbestos-containing materials had to be removed to allow thorough damage inspection and repairs. Because of health concerns, the materials required special and time-consuming handling by trained contractors in protective clothing and respirators. In many cases, in order to save time, the structural engineers were required to don special clothing and respirators so that they could make their damage inspections and begin the repair design process concurrently with asbestos-abatement work. Obviously, a driving concern was to reopen these stores quickly because other, newer stores were not as damaged and were capturing business. Damage is severe enough in some cases to prevent reopening in time for the 1994 winter holiday season.
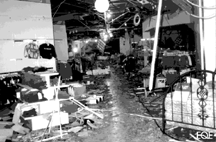
Interior damage to a reinforced concrete shear wall department store in Northridge Fashion Center. Unlike the store shown on pages 18 and 19, this store, with less structural damage, can reopen much sooner.
Other Nonstructural Damage
Many hundreds of commercial buildings throughout the region had severe interior damage. Inadequately braced suspended ceilings and suspended equipment such as sprinkler piping, air conditioning units, ducting, lights, and architectural components collapsed. These collapses broke sprinkler and utility pipes, including some that had been seismically braced, drenching the contents below. Such collapses caused a significant percentage of the contents losses. Failed fire sprinkler lines (resulting from inadequate bracing) and the resultant water spray caused much additional damage. Many buildings will require complete interior refurbishing. Similar damage also occurred to other types of facilities.
Such interior damage can be minimized, as observed in one large department store in Sherman Oaks. A portion of the sales floor had been remodeled, and ceilings had been strengthened to recent code requirements for earthquakes. The suspended ceiling grid was laterally braced with diagonal wires and vertically stabilized with compression struts. The drop-in light fixtures were supported with independent wires. Adjacent partition walls were properly attached to the floor and braced to the slab above. Not one ceiling tile or light fixture fell during the earthquake, indicating the effectiveness of these features.
Heavy architectural veneers and exterior cladding, such as decorative brick, were extensively damaged. The collapse of such features caused additional damage to roofs and equipment on other structures nearby. Falling debris would have been a major hazard to pedestrians had the earthquake occurred during business hours.
-
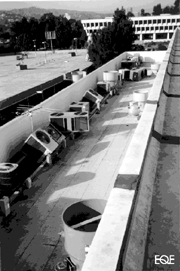
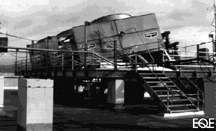
Left: Displaced and damaged rooftop air conditioning units at Sherman Oaks Fashion Square.
Right: The legs of three new, large, rooftop cooling towers in Sherman Oaks collapsed because of inadequate design.
Building Support Equipment
Inadequately anchored mechanical and electrical equipment had extensive damage. Chillers, fans, cooling towers, and electrical panels were often mounted on roofs and in penthouses. The severe ground motions produced roof accelerations much higher than were anticipated by current building codes, resulting in extensive equipment damage.
Poorly constructed equipment anchorage was well tested by this earthquake. For example, an anchorage system for two rooftop chillers in a three-story shear wall department store building in Sherman Oaks failed as a result of shallow anchor-bolt embedment. Adjacent water pumps with flexible piping connections and a snubber system had failed base connections because of inadequate seismic bracing for the piping. Poorly installed anchor bolts in mechanical and electrical equipment pulled out of their holes. Electrical panels toppled over because of improperly installed and/or sized anchorage. All of the observed damage could have been easily avoided with proper anchorage and bracing.
Parking Structures
Several new and older reinforced concrete parking structures collapsed, and many were severely damaged. If the earthquake had occurred during business hours, these structures could have caused hundreds of deaths. This damage indicates a deficiency in the design and review process with regard to providing earthquake resistance for such structures. Most steel-frame multi-story garages in the region performed well. No significant damage to such structures was observed, with the exception of minor damage to their concrete elements, such as shear walls.
-
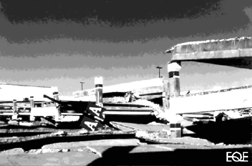
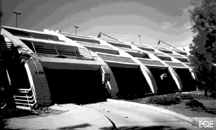
Left: One of two 3-year-old precast, prestressed concrete-frame and shear wall parking structures at Northridge Fashion Center that collapsed.
Right: A collapsed section of the 18-month-old parking structure at California State University, Northridge. This precast concrete-frame structure was designed for all earthquake loads to be carried by the perimeter frame, which is permitted by current code.
At Northridge Fashion Center, two new, large, three-story, precast, prestressed concrete garages collapsed. The oldest parking structure in the mall, a cast-in-place structure, was extensively damaged, but did not collapse. All six reinforced concrete garages investigated at or near Sherman Oaks Fashion Square were extensively damaged, including partial collapses. One multi-story steel-frame garage in this area had no damage to its steel members and light damage to its reinforced brick shear wall. It was the only functioning garage of the seven garages investigated in this busy area.
A modern, four-level, precast concrete garage at California State University, Northridge, partially collapsed. The structure was only 18 months old and presumably was in nominal conformance with the building code requirements. The design included a perimeter “ductile” concrete frame, with the exterior columns designed to carry all earthquake loads and the interior columns designed to carry only vertical (non-earthquake) loads. Although this practice is permitted by current building standards, the collapse of this structure indicates that this practice should be reviewed and changed. The codes should require that all structural members be detailed to resist earthquake-induced forces and deformations.
Other factors contributing to parking structure damage may be marginal designs (to absolute minimum code requirements); the irregular structural systems typical in multi-story parking structures and introduced by interior ramps; and the poor interconnection of precast, prestressed concrete elements. Many modern designs attempt to minimize the number and size of shear walls in order to reduce cost, provide open sight lines, and maximize available parking space. This places greater reliance on the performance of open concrete frames, which has historically been very poor. In many designs, continuous structural elements tieing the structure to the walls are not provided. Thus, at the Northridge Fashion Center, the only standing portions of one collapsed garage were the sections surrounding the few concrete shear walls. This earthquake demonstrated the need to require more careful design of these economically constructed structures.
Several reinforced concrete-frame garages in the strongly shaken area with symmetrical and extensive shear walls performed well, indicating that such structures can be built to be earthquake resistant.
-
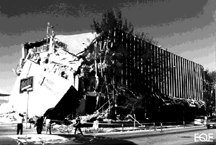
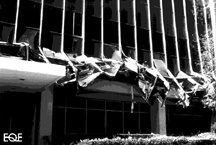
A medical building in Granada Hills. The second story of this concrete-frame building was completely crushed, and shear walls at both ends collapsed.
Reinforced Concrete Buildings
Observations of how older and some newer reinforced concrete-frame buildings (that is, without massive shear walls) performed in numerous earthquakes in California and throughout the rest of the world have repeatedly shown that concrete-frame structures are highly susceptible to damage. These observations were further reinforced by the collapse and poor performance of several older structures throughout the Los Angeles area during the Northridge Earthquake.
The extent of damage to concrete structures was tremendous. Though the most severe damage tended to be in older structures, both new and old buildings were shaken enough to cause cracking that was judged to be structurally significant. The problem with such widespread cracking is that, even when it is not an immediate safety concern, it causes enough concern among building occupants that repair is necessary to instill confidence in occupants and building department officials. Unfortunately, no uniform standards for repairing damaged structures have been adopted by the engineering profession. Each engineer must rely on his or her own judgment, and there is wide variation in this. This issue is critical because total repair costs extend into the billions of dollars, and future building performance is at risk. It would therefore be appropriate for the structural engineering profession to address this problem and prepare guidelines for the design professional’s use.
The most spectacular major building collapses in this earthquake were typically of reinforced concrete-frame buildings designed and built prior to about 1975, although some post-1975 parking garages collapsed or were severely damaged, as discussed previously. The near-total collapse of a department store in Northridge, and the partial collapse of a five-story medical building in Granada Hills—adjacent to an undamaged hospital—are two such examples. In these cases, as well as in others, the older concrete frames had inadequate strength and reinforcing details.
Several reinforced concrete high-rise buildings were examined in the strongly shaken areas of the San Fernando Valley. Many of the high-rise concrete buildings, which were of both shear wall and frame construction, had serious but repairable structural damage. Some mid-rise buildings also had severe structural damage.
Strong-motion records were obtained from several reinforced concrete high-rise buildings, including some that had recorded motions in the 1971 earthquake. A 13-story building in Sherman Oaks had some cracking of its frame, much as it did in the 1971 earthquake. Its two-story concrete parking garage was severely damaged and partially collapsed. Several nearby concrete high-rise structures also had serious but repairable structural damage, including cracking and spalling of concrete frames and shear walls. Severe cracking of wall elements was observed around openings, particularly in spandrels coupling shear walls. Similar damage to these types of structures was observed throughout the strongly shaken area. The damage to many buildings appeared to be in the range of 10% to 30% of the buildings’ value.
Several mid-rise reinforced concrete hotels were severely damaged. At least one of these buildings, a seven-story hotel in Van Nuys, was also damaged in the 1971 earthquake. This hotel, which had massive shear walls in its short direction, had severe damage to its concrete-frame columns at the base and mid-elevation. Peak accelerations of 0.47g at its base and 0.59g at its roof were recorded during the 1994 earthquake. The same instrument recorded a peak acceleration of 0.27g in the 1971 earthquake, which caused much less damage to the hotel.
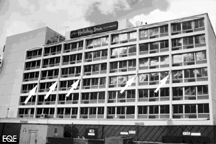
This hotel in Van Nuys was also damaged in the 1971 earthquake. It had much more damage in the 1994 earthquake because the ground motions were nearly doubled--from 0.27g to 0.47g.
Currently, there are no requirements that nonductile concrete buildings be strengthened. However, many commercial building owners have strengthened such buildings, on their own initiative. This earthquake once again highlighted the need for strengthening older, and some new, reinforced concrete-frame buildings.
Steel-frame Structures
Few of the steel buildings observed immediately after the earthquake appeared to have significant structural damage, and there were no collapses of steel-frame buildings. However, hidden structural damage in some modern steel structures was being discovered at the time of this writing. In many cases, the damage was not readily apparent and was hidden by finishes and fireproofing. In some buildings, floors were permanently displaced in relation to others, although displacement was sometimes detectable only by a surveyor. It is possible that many more steel buildings had similar damage, which will only become apparent through far more careful inspections than were initially carried out after the earthquake. At this time, the known failures appear to be caused by a variety of factors, including poor welding procedures and detailing practices, which result in large stress concentrations on connections.
-
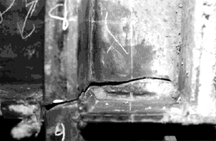
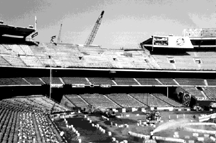
Left: Several moment-resisting steel-frame buildings had brittle fracture of connections, as shown here. Inadequate quality control of welding is a likely cause of these failures.
Right: A crane removes portions of the Anaheim Stadium roof canopy, which supported the Jumbotron scoreboard and collapsed onto the seats below. The falling scoreboard crushed or damaged about 1,000 seats in left field.
Structural damage to several modern mid- and low-rise steel moment-frame buildings as much as 25 km from the epicenter was found. These buildings apparently met the current building code’s stringent detailing requirements, which were intended to ensure ductile performance during major earthquakes. Nonetheless, these buildings had damage to moment frames, including brittle cracking through and around connections. It is worthy to note that research at the University of California over the last 10 years indicated the potential for these types of failures. Although code-mandated welding inspections had been conducted during construction, in some cases, it was evident that poor welding practices were at least partly to blame for the damage. In at least one case, obvious welding flaws had passed not only visual inspection but also nondestructive testing. One damaged lateral-load-resisting system was estimated to have less than 25% of its pre-earthquake capacity, causing grave concern for safety during aftershocks.
Several modern braced-frame structures also had damage including the brittle fracture of large steel tubes used as cross-braces. Recent research at the University of Michigan had previously identified the potential for this damage as well, and the pending 1994 Uniform Building Code had already been modified to address this problem.
One surprising instance of damage to a steel structure was the collapse of the roof structure supporting the Jumbotron scoreboard at Anaheim Stadium, more than 80 km from the epicenter. The roof structure was part of a stadium expansion constructed in 1988. The falling scoreboard crushed or damaged the stadium below and about 1,000 seats in the upper deck. At this writing, studies of the collapse were underway, and one news story indicated that the cantilever frames had not been constructed as designed.
Nonstructural damage to steel buildings was obvious immediately after the earthquake, including fallen ceiling tiles and pullout of “shot-pin” anchors for vertical sprinkler pipe hangers, which caused fire-protection branch lines to sever and flood the floor below. A few instances of broken glass panels were observed.
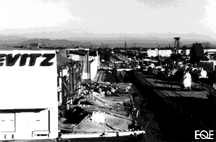
Partial collapse of a large tilt-up building in Northridge. The roof-to-wall connections had been strengthened prior to the earthquake, but failed because of high forces possibly amplified by soft soils and fills. Note the adjacent river channel. On the right, sulfuric acid tank cars that derailed during the earthquake are being righted.
Some of the observed nonstructural damage to steel high rises is noteworthy. One of the most visually striking indications of earthquake effects on high-rise glass window facades is the failure of the rubber gaskets around the windows. These gaskets allow the glass a cushioned ride as the steel frames sway, but after repeated cycles of shaking, the gaskets work loose. While this damage is minor, the cumulative cost of hundreds of damaged window gaskets on a typical high rise is significant. It should be emphasized that there was very little glass breakage, because the facade systems had been designed to accommodate building sway. A common misconception is that massive glass breakage will occur all over downtown Los Angeles or San Francisco when the “big one” strikes. This belief has been shown to be inaccurate in every major earthquake worldwide in the last two decades—high-rise glass systems are highly resistant to earthquake damage.
Office and Industrial Parks
Many low-rise commercial and industrial business parks are located throughout the affected area. One such park extends for several kilometers directly west of the epicentral area and includes hundreds of buildings constructed during the past 30 years. Common construction types include reinforced masonry and concrete tilt-up structures with wood roofs. Some of the newer buildings are of light steel-frame construction. Since many of the strip shopping centers in the valley are of similar construction, they are included here.
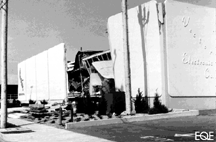
This type of tilt-up failure during the 1971 San Fernando Earthquake was the impetus for major changes in building code mandates for tilt-ups, requiring, among other things, more positive connections between roofs and walls. These connections were not always adequate in areas of strongest ground motion during the 1994 earthquake.
These office and industrial parks consist primarily of one- and two-story buildings. The office parks are typically collections of similar buildings, whereas the industrial parks tend to be a mixture of office, manufacturing, and storage facilities. Most of the buildings are rectangular in plan, although some have more complex configurations.
During the 1971 earthquake, many tilt-ups in the valley performed very poorly. The typical failures included tilt-up panel separation and collapse, roof tearing and collapse, and other damage caused by various connection failures—particularly the connections between the heavy tilt-up panels and the light, timber-frame and plywood-sheathed roofs. In the mid-1970s, relevant seismic requirements of the Uniform Building Code were extensively modified, and it was expected that tilt-up buildings conforming to these more stringent requirements would generally perform better than would older, unstrengthened structures. Additional modifications to the code were made in 1991, based on research from the 1984 Morgan Hill, the 1987 Whittier-Narrows, and the 1989 Loma Prieta events.
A large proportion of concrete tilt-up buildings had serious structural damage, including partial collapses, in the Northridge Earthquake. Our preliminary estimates indicated that as many as 25% of these structures had such damage in the central valley, within a few kilometers of the epicenter, and in the more distant northern valley, near San Fernando. This damage undoubtedly represents a major loss to local industry.
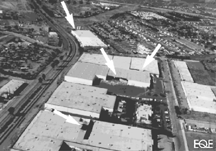
Many tilt-ups had severe damage. Note the damaged roofs (arrows) in this San Fernando business park.
A number of failures were also observed in modern tilt-ups or reinforced concrete-block shear wall structures built to recent codes. For example, a large building across the street from the Northridge Fashion Center lost its rear tilt-up wall when the wall-to-roof connections failed. These connections appeared to conform to typical code standards dating from 1973 to 1990. The particular detail involved steel brackets anchored into the wall and bolted through the wood roof beams. The collapse was caused by the bolts’ pulling through the ends of the wood beams. This particular structure, however, may have undergone particularly strong ground motions because it was located on soft alluvium, next to a river channel. This building was one of about a dozen structures in a strip shopping mall. All of the structures in this complex had severe structural damage, with several collapses. The buildings appeared to be of mid-1970s construction.
The 1991 Uniform Building Code requires a 50% increase in the strength of wall-to-roof connection design forces for these buildings. Many collapses of buildings designed to earlier standards were observed; however, at the time of this writing, it had not yet been determined if those designed under these recent standards had performed adequately.
Several 4,650- to 9,300-square-m, 1980s-vintage tilt-ups in Northridge had partial roof collapses. In one building, wall-to-roof anchorage consisted of metal plates embedded into the concrete wall and nailed to the top of the roof framing. Continuity ties were not observed across the framing parallel to the wall. The failure was initiated either at the wall or within the roof diaphragm. Several other buildings were observed where individual wall panels had pulled away from the building. One tilt-up structure in Northridge had a completely collapsed roof. Many of these buildings had serious interior damage, and stockpiles of drenched ceiling tiles were observed in front of several. Many of these buildings housed high-technology operations sensitive to water damage.
-
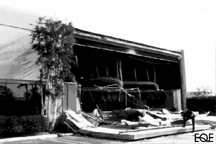
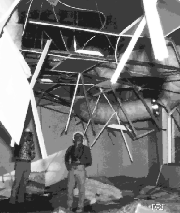
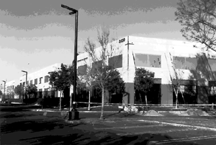
Left: This section of tilt-up wall pulled away from the rest of this high-technology company’s corporate computer center. There was severe damage to the interior as a result.
Middle and right: The wall of this office tilt-up nearly fell away during the earthquake. It has been braced, and a temporary tie to the adjoining wall has been installed until more permanent repair can be made. The interior of the second floor was almost completely destroyed (as shown in the middle photo.)
Several new business parks throughout the San Fernando Valley were severely damaged. One business park had extensive structural damage to all of its roughly one dozen buildings. The two-story structures were steel framed and were enclosed with two-story-high, reinforced concrete, precast tilt-up panels. The first-floor sections of the tilt-up panels failed, and finished elements of the building interiors were extensively damaged. Prior to the earthquake, the buildings housed computer centers and other service operations. One week after the earthquake, most of the buildings had been completely evacuated.
In contrast to tilt-ups and steel-frame, tilt-up paneled buildings, pure steel-frame buildings in office and industrial parks performed very well. Numerous such buildings appeared to survive the earthquake without significant structural damage, although widespread damage to interiors did occur. Many such buildings were located west of and immediately adjacent to the Northridge Fashion Center—the area near the epicenter with apparently the highest shaking intensities. Severe structural damage to connections in several low-rise buildings was noted, however, as discussed in the section on “Steel-frame Structures.”
Several large, light, steel-frame, pre-engineered hangars were examined in and around Van Nuys Airport, about 6 km from the epicenter. These structures were largely unscathed by the earthquake. The damage observed or reported was trivial—a few stretched diagonal rod braces and some minor damage to sheetrock.
-
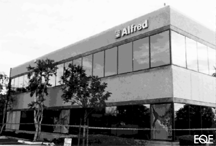
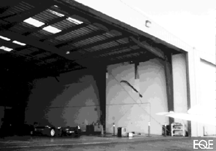
Left: Inadequate, small shear walls were shattered in every building in a Van Nuys business park. The interior steel framing prevented collapse of this building.
Right: A light, pre-engineered steel-frame hangar at Van Nuys Airport, only about 6 km from the epicenter, with minor damage to the stretched diagonal rod braces and sheetrock. Many such large buildings at the airport had no damage.
Unreinforced Masonry Buildings
Unreinforced masonry (URM) buildings in California generally were constructed before 1934. URM buildings have proved to be a life-safety hazard during nearly every damaging earthquake. One of the major sources of URM damage and collapse in past earthquakes was the lack of adequate anchors between floors or roofs and walls, which allowed them to separate, causing the walls and/or floors to collapse.
Existing URM buildings have been the target of many ordinances aimed at hazard mitigation, including California Senate Bill 547, which was enacted in 1987. Many California cities now require strengthening of URM structures. However, in order to maintain the cost of retrofit at economically attractive levels, the criteria for these programs are generally geared toward risk reduction rather than complete protection of life safety. The City of Los Angeles, in particular, has been aggressive in enforcing the upgrade of these structures. Los Angeles’ program, begun some 10 years ago, is now nearly complete. This earthquake presented an excellent opportunity to evaluate the effectiveness of that code’s somewhat controversial technical provisions and their application.
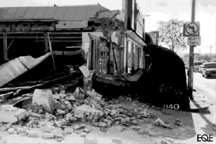
An unreinforced masonry building in Northridge, showing damage typical to unreinforced masonry buildings in every earthquake.
There were proportionally very few URM buildings in the valley, as most of the structures were newer. Further, many URM structures were damaged by the 1971 earthquake, particularly in the San Fernando area, and were demolished, thus reducing the total number of URM buildings. Many URM buildings throughout the affected region were severely damaged, and many collapsed. Collapses were observed from the town of Fillmore, 40 km northwest of the epicentral area, to Santa Monica and central Los Angeles, where most URM buildings had been strengthened.
Even retrofitted URMs in Santa Monica, Hollywood, and other locations had significant damage. Of the retrofitted URMs, several along Santa Monica Boulevard and the Third Street Mall partially collapsed, including many historically significant structures. The poorest performance was in buildings with weak mortar and retrofit designs that were poorly conceived and installed. Overall, though, many more unstrengthened buildings failed than did retrofitted buildings.
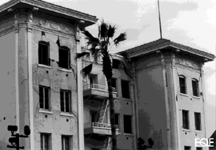
An unreinforced masonry building on Hollywood Boulevard near Vine Street in Hollywood. Like many historic unreinforced masonry buildings in the earthquake-affected area, this building was severely damaged.
Many have observed that supposedly retrofitted buildings did not do very well, but others feel that, were it not for the retrofits, many more would have lost their lives in this earthquake. Certainly, severe damage to retrofitted buildings was observed. In some cases, the anchors between the masonry and timber framing were left suspended in the air, with the collapsed masonry in a heap at the base of the building. This topic will continue to be researched and debated for some time to come. It raises concern about how well these structures will perform in a very large earthquake—which is not measured only by acceleration levels but, most importantly, by the duration of shaking intense enough to damage masonry walls. If the ground shakes intensely for 60 seconds instead of the 15 seconds in this earthquake and other recent moderate earthquakes, what will happen to these structures?
Public Facilities
Hundreds of public buildings were located in the strongly shaken area, and many were damaged. The following briefly addresses a few of these types of buildings: hospitals, schools, and university buildings.
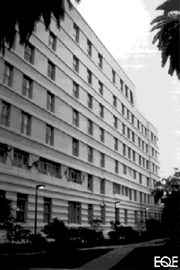
The original 1952 wing of St. John’s Hospital in Santa Monica, showing the "X-cracking" common to columns in concrete-frame buildings. This wing of St. John’s was evacuated soon after the earthquake and may have to be demolished.
Public Health Care Facilities
The Northridge Earthquake resulted in considerable disruption to health care facilities over a wide area. Immediately after the earthquake, the California Office of Statewide Health Planning and Development (OSHPD) deployed teams of structural engineers, fire marshals, and construction advisors to survey the approximately 750 state-licensed facilities in the affected area. By the end of the first week, approximately 400 facilities, including all significantly damaged sites, had been inspected for post-earthquake safety. Nearly 95% of these were free of significant structural damage, although damage to nonstructural items such as storage shelving and equipment was widespread. Occupancy of 13 facilities was restricted because of significant damage to either structural systems or architectural elements that presented falling hazards. A total of eight major structures were deemed unsafe due to earthquake damage. Santa Monica had the most severe damage, where six unsafe structures were located at four facilities. There were no structural collapses.
As expected, older structures, built prior to the institution of stricter seismic design codes and detailed structural design reviews, were damaged most severely. The eight heavily damaged buildings ranged in age from about 24 to 68 years. In seven of the eight structures, failure occurred in nonductile concrete shear walls, characterized by severe diagonal cracking. Environmental conditions played an important role in the remaining heavily damaged structure, where concrete columns exposed to high humidity had deteriorated. The earthquake precipitated the failure of the weakened columns.
Both OSHPD and EQE review teams noted a significant pattern of damage to penthouse structures and roof-mounted equipment. Serious failures of penthouse structural elements (walls and bracing) were noted at a number of facilities. Roof-mounted equipment both in and out of penthouses frequently were damaged, especially those items mounted on vibration-isolating devices. The most common forms of anchorage failures involved pullout of expansion-type concrete anchor bolts. Piping, duct systems, and equipment crossing seismic separation joints were prone to damage, although the joints themselves appeared to perform adequately.
-
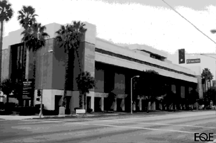
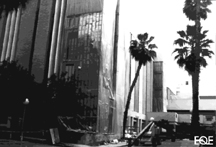
The Northridge Hospital Medical Center had older steel-frame buildings with extensive cracking in their brick veneer. Adjacent buildings sheathed in plaster had no such damage.
The Northridge Hospital Medical Center is about 2.5 km southeast of the Northridge Fashion Center. This hospital was operational shortly after the earthquake. Its older steel-frame buildings with brick veneer had extensive nonstructural damage, in the form of cracking and spalling of the brick. Adjacent hospital buildings that were sheathed in plaster did not have such damage. Bolts anchoring the steel columns of an addition on top of the hospital sheared, and the columns slid as much as 13 cm on the supporting girders, coming perilously close to falling off the girders and causing local collapse of a passageway between hospital wings. Interior finishes had light damage. In the upper floors, a moderate percentage of ceiling tiles fell; very few tiles fell on the lower floors. Inertial loads caused damage to piping in the hospital’s emergency power plant. The piping did not have adequate lateral bracing in at least two locations, and the resulting high inertial forces caused the piping to fail at bolted elbow connections. On one fourth-floor roof, large fans tore their anchorage and seismic restraints and moved as much as 50 cm on their pads, damaging large ducting and structural flat plate bracing members and nearly coming through the building wall. Other equipment damage was observed and reported in the hospital.
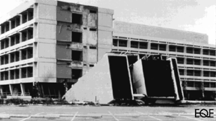
Two photographs of Olive View Hospital in Sylmar are presented above and on the facing page. The photograph on this page shows the original concrete-frame hospital after the 1971 San Fernando Earthquake, when the hospital was damaged beyond repair. Shown is one of three stairwells that fell and the adjoining wing, which was leaning severely and was on the verge of collapse because of shattered ground-floor columns.
The most famous failure in the 1971 earthquake was that of the then-weeks-old Olive View Hospital, located in Sylmar, at the very northeastern edge of the San Fernando Valley, near Interstate 210. The large hospital failed across its ground floor, badly shearing the ground-floor concrete frame. The structure was a total loss. Other adjacent reinforced concrete-frame buildings, also new at that time, collapsed or were severely damaged. The hospital was rebuilt in the early 1980s, with a massive steel frame and steel-plate shear walls, and sheathed in reflective glass.
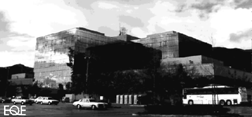
This photograph shows the current steel-frame and steel-plate shear wall Olive View Hospital, which was built in the 1980s on the same site as the hospital destroyed in 1971. The current building was subjected to some of the strongest ground motions ever documented, yet had no structural damage.
During the 1994 earthquake, ground accelerations recorded in the parking area a few meters away from the main building had peak values of 0.91g in the horizontal direction and 0.60g in the vertical direction. A 2.3g peak horizontal acceleration and more than 1.7g peak vertical accelerations were recorded on the roof of the hospital’s main building. These are among the strongest motions ever recorded in buildings, indicating that the hospital was subjected to some of the strongest shaking ever documented. Despite these very strong motions, the hospital had no structural damage and only minor architectural damage. Two chillers on the roof of the main building failed their seismically designed vibration isolators, and the resulting slip caused damage to connecting piping. At least two piping runs on the roof, within the penthouses containing air conditioning equipment, failed because of inadequate bracing. Water damage from failed piping caused some disruption of services, despite the excellent condition of the structure.
The hospital’s sizable power plant was designed to the latest requirements of the California Code of Regulations, Title 24. Its equipment are well braced and/or anchored. No significant structural or equipment damage was reported.
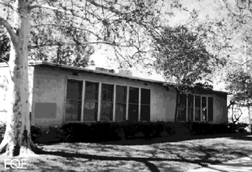
Total damage costs to schools may exceed $100 million.
Schools
Almost one-half of the 640 Los Angeles public schools were unscathed, but total damage costs may exceed $100 million. Considering the sheer number of schools affected by the earthquake, it is reasonable to conclude that, for the most part, these facilities did very well. Most of the very widespread damage that caused school closure was either nonstructural, or structural but repairable and not life-threatening. This type of good performance is generally expected because much of the school construction is of low-rise wood-frame design, which is very resistant to damage regardless of the date of construction. There were, however, enough exceptions to cause great concern for the safety of all schools during a very large earthquake. Because many schools were constructed of masonry with wood roofs, and the design of such structures has changed and improved significantly in the last few decades, it seems appropriate to begin the process of thorough school building review with those of older construction. In addition, other forms of outdated design and construction (for example, certain types of concrete buildings) should be reviewed to ensure that the structural design is consistent with current safety standards.
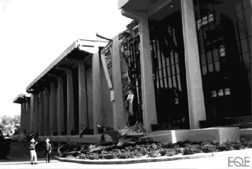
Damage to precast concrete elements of the steel-frame Oviatt Library at California State University, Northridge. The damage seen was apparently the result of pounding by two symmetrical additions on either side of the original central structure. Extensive damage to braced steel frames also occurred.
California State University, Northridge
California State University, Northridge, enrollment 28,000, is a large modern campus sitting almost atop the January 17 epicenter. It was severely damaged by the earthquake, with the worst damage occurring to a relatively new, four-level, precast concrete parking structure on the east side of the campus, which partially collapsed, as discussed in the section on “Parking Structures.”
The campus is centered around the Oviatt Library, a large (about 90-by-90-m), 1970s-vintage, reinforced concrete building. The current library reportedly consists of an original central building, which was subsequently expanded by symmetrical east and west additions, and earthquake damage was primarily caused by pounding between these structures. Several sections of the cantilever roof, over the entrance and elsewhere, collapsed. To the west of the library is the five-story, reinforced concrete, shear wall administration building, which had moderate cracking at floor joints and in spandrels. Most other buildings on campus had damage of a similar nature, with the exception of several buildings nearing completion, which performed well. Of interest was the science complex of four 3-story reinforced concrete buildings connected by bridges. These buildings generally performed very well but were seriously damaged by a large fire and hazardous materials spills.
The earthquake severely impacted the campus; classes had been scheduled to begin on January 31 but were postponed two weeks for demolition, building inspection and repair, and construction of numerous temporary structures on the campus’ spacious lawns. Lack of access to the Oviatt Library’s collections was particularly significant, but was mitigated by a shuttle service for students to the University of California, Los Angeles, libraries.